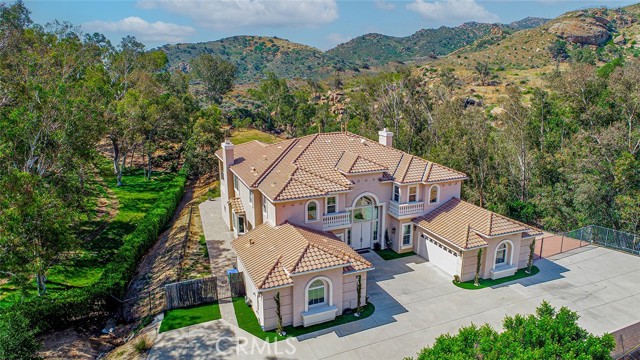call now
818-632-266122740 Hialeah Way Chatsworth, CA 91311
2,345,000

- Status: Sold
- Type:Single Family Residence
- Bedrooms5
- Bathrooms 6
- Square feet: 5,307
- Lot size: 64,293
- Year built: 2005
Notice: Array to string conversion in I:\apexidx\idx\serverSideHtml\detailHtml.php on line 87
Array
- 6 Burner Stove
- Double Oven
- Ice Maker
- Microwave
- Range Hood
- 6 Burner Stove
- Double Oven
- Ice Maker
- Microwave
- Range Hood
- Mediterranean Style
- Central Air Cooling
- Dual Cooling
- Drywall Walls Exterior
- Stucco Exterior
- Block Fence
- Good Condition Fence
- Wrought Iron Fence
- Fireplace Family Room
- Carpet Floors
- Tile Floors
- Slab
- Central Heat
- Central Heat
- 2 Staircases
- Balcony
- Copper Plumbing Full
- Granite Counters
- High Ceilings
- Wired for Sound
- Driveway - Combination
- Garage
- Concrete Patio
- Patio Open Patio
- Slate Roof
- Public Sewer Sewer
- Mountain(s) View
- Public Water
- Double Pane Windows
- Source:CRMLS IDX
- LA:Jon Levine
- Co-LA:
- Listing Updated:
- LO:Pinnacle Estate Properties, Inc.,F2435002
- Co-LO:
- Database Updated:2026/01/04 07:53:11
- SA:Maximilian Favela
- SO:Bulldog Realtors, Inc.
- Co-SA:
- Co-SO:
Based on information from CARETS as of 05/01/2026 07:00:00 AM. The information being provided by CARETS is for the visitor's personal, noncommercial use and may not be used for any purpose other than to identify prospective properties visitor may be interested in purchasing. The data contained herein is copyrighted by CARETS, CLAW, CRISNet MLS, i-Tech MLS, PSRMLS and/or VCRDS and is protected by all applicable copyright laws. Any dissemination of this information is in violation of copyright laws and is strictly prohibited. Any property information referenced on this website comes from the Internet Data Exchange (IDX) program of CRISNet MLS and/or CARETS. All data, including all measurements and calculations of area, is obtained from various sources and has not been, and will not be, verified by broker or MLS. All information should be independently reviewed and verified for accuracy. Properties may or may not be listed by the office/agent presenting the information.
Notice: Undefined offset: 1 in I:\apexidx\idx\functions.php on line 97
.
